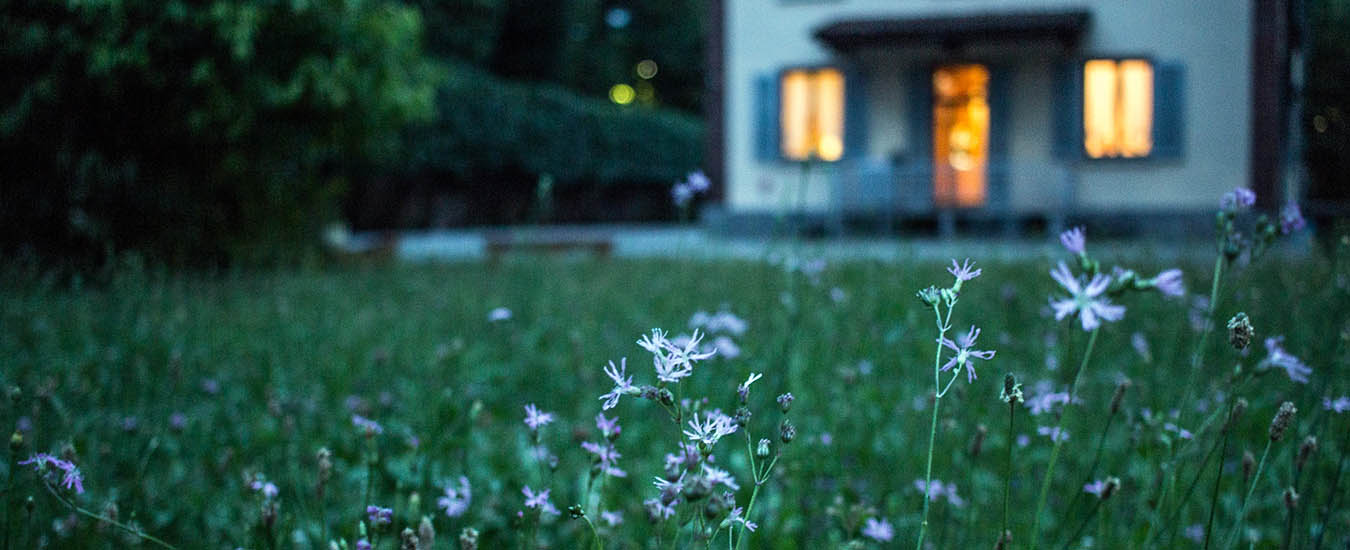It pays to plan ahead for mobility challenges around the house
Elmer King doesn’t actually need the elevator he installed in his home on Paper Mill Lake just outside Halifax. And he doesn’t need wider doorways, a ramp and a roll-in shower, although those are next on the list. A healthy 71-year-old, King became interested in accessibility when his late wife developed an aggressive form of cancer. “There were things that could have helped her be more comfortable at home,” he says, “but there wasn’t time.”
10 ways to make your home more accessible
- Level the entry or install a ramp
- Replace stepped landscaping with gently sloping paths
- Replace knobs with levered openers
- Replace standard toggle light-switches with easy-to-use rocker switches
- Install anti-scald devices on plumbing fixtures to prevent burns—especially for skin with low heat sensitivity
- Replace standard bathroom vanities with wall-hung sinks or floating vanities that have enough space underneath for a wheelchair
- Replace standard shower stalls and tubs with roll-in showers and easy-access bathtubs
- Widen doorways to 36 inches (91 centimetres)
- Replace below-the-counter kitchen cupboards with banks of drawers
- Replace slippery floor-coverings with non-slip materials

Like many Canadians, King is investing in an accessible home, and it’s an investment with far better odds than the stock market. Currently, the Atlantic Provinces have some of the country’s highest percentages of people with disabilities, and Statistics Canada tells us that in the next two decades we’re also expected to top the charts for the number of seniors. It all boils down to an increasing need for accessible housing—not only for people who are currently living with physical disabilities, but for an aging population of baby boomers, about half of whom can expect to experience some type of mobility impairment in their lifetimes.
With many builders continuing to turn out “Peter Pan” houses—multi-level dwellings for people who will seemingly never get old—and with a resale market of older homes with narrow hallways, small bathrooms, steep stairways and laundry rooms in the basement, there’s no better time to build or renovate for accessibility.
Helen King (no relation to Elmer) and her husband, Grant, recently decided to install an accessible shower in their Bedford, NS, home. “We built the house 16 years ago to suit the needs of our son Brett, who was born with cerebral palsy,” says Helen. “Brett will always be in a wheelchair, so it is very important to us that our house feels like a home and not like an institution.” The couple managed to find a model that was exactly right. “If you didn’t know that our son was in a wheelchair, you could never tell by looking at the shower.”
Kitchens and bathrooms are often the problem areas for people with mobility impairments. Popular requests for interior adaptations include installing grab bars, lowering light switches, raising electrical outlets, widening doorways and creating a wider turning radius for wheelchairs.
Large manufacturers of kitchen and bath products have begun to embrace the principles of universal design, an approach aimed at making homes and furnishings that, to the greatest extent possible, are usable without special adaptations.
These days, consumers demand that accessibility and aesthetic appeal go hand-in-hand. Many manufacturers of bathroom supplies offer easy-access showers and baths, lever-controlled faucets, hand showers, comfort-height toilets, grab bars and handrails.
When applied to the kitchen, universal design specifications can include pull-out counters, adjustable-height sinks, which raise and lower with the push of a button, and swiveling cabinet doors that fold out of the way to provide knee-space for wheelchairs.
Kevin Penny, coordinator of disability services with Nova Scotia’s Department of Education, relies on a wheelchair to get around. In the year leading up to his wedding last May, when Penny and his then-fiancée, Marni, went shopping for houses, they had some very special requirements. “Nothing we looked at was suitable,” says Penny, “so we decided to build.”
From the street, there’s nothing to distinguish the Pennys’ bungalow from others in the subdivision. Inside this open concept home, the modifications are subtle. At 36 inches (91 centimetres) wide, the interior doorways are wider than most. The shower in the main bath has a roll-in entry and the exterior doors have level thresholds. A long ramp is concealed inside the garage (which may not be exactly in the spirit of universal design because it doesn’t lead to the front door—but it’s what Penny wanted) and it allows him to steer clear of ice and snow.
And whether, like Penny, you’ll use the features today or like Elmer King, you’re planning ahead, an accessible home will never go out of style.

