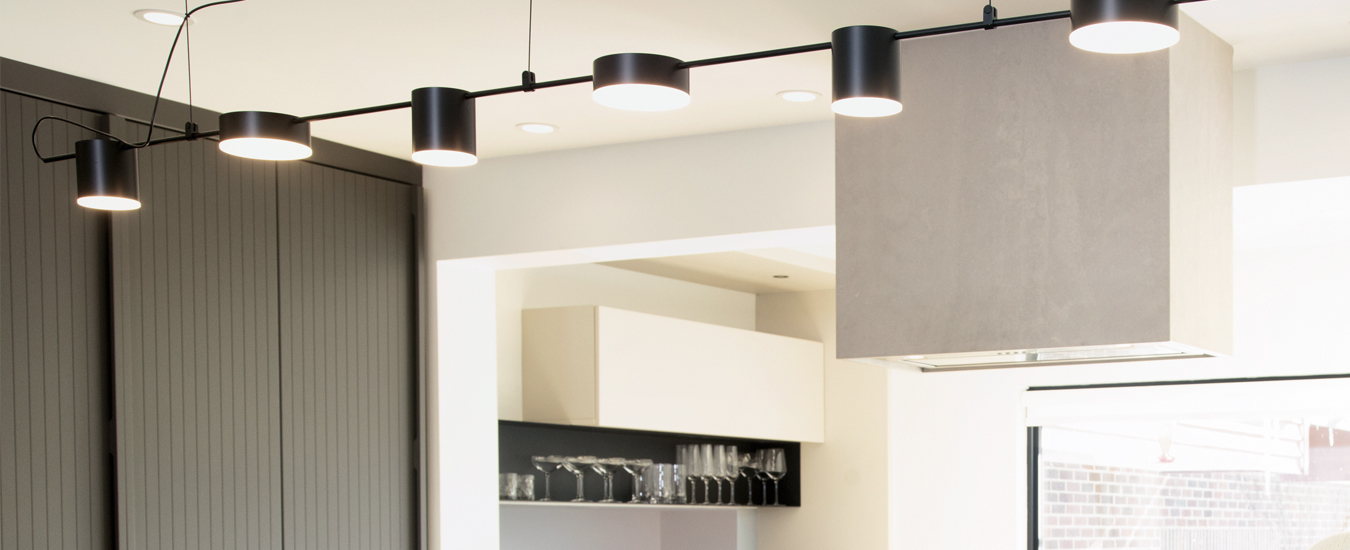There are a lot of similarities to my kitchen and the one I designed for my sister,” says Lise Fournier when we meet at her home in Moncton so I could ask about the elements of great kitchen design.
Every second year, Lise and a some of her team at Filo Plus Kitchen and Design go to Milan, Italy, the undisputed design capital of the world, for some of the biggest kitchen design showcases. They visit to draw inspiration for the work she does for Atlantic Canadian clients.
While trends come and go, there are elements of design that have become signature for Lise. She puts them into practice for clients and her personal projects. She designed her sister’s kitchen almost five years ago. There were things about that space that she knew would find a place in her own home.
Four years ago, Lise and husband Mike purchased a home on the Shediac Road in Moncton. The house was familiar; family friends were the previous owners. Two years ago, they renovated to put a modern spin on the traditional home, maintaining the elegance of the original architecture and welcoming energy for their busy household, always ready to receive family and friends.
Lise graduated from Dalhousie University’s architecture program in 2005 also finding her niche with interior design, winning multiple awards. She’s known for creating spaces that are beautiful and functional for modern life.
When it comes to kitchen design, Lise believes in zoning the workspace.
- The cleaning zone: washing food and then cleaning up after cooking.
- The storage zone: pantry and refrigerator, dishware.
- The cooking zone: cooktop and oven.
- The entertaining zone: bar and dining area.

What clients ask for
“My clients want timeless design and functionality,” says Lise, who understands the importance of a kitchen design that is reflective of the way people live in 2025.
Timeless design and sustainability. Clients want their kitchens to last. She loves working with hardwoods and choosing materials with lower carbon footprint. She also sees more cabinet finishes with UV coating, so the stain colour maintains its depth.
Integrated appliances. Clients want fridges to look more like pieces of the cabinetry than appliances. The appliances are designed to hide behind cabinet doors for a more seamless look.
Texture. Multiple textures liven monochromatic spaces. Look for different textures in wood and other materials. There are many different treatments you can achieve with tile, backsplashes, and countertops.

