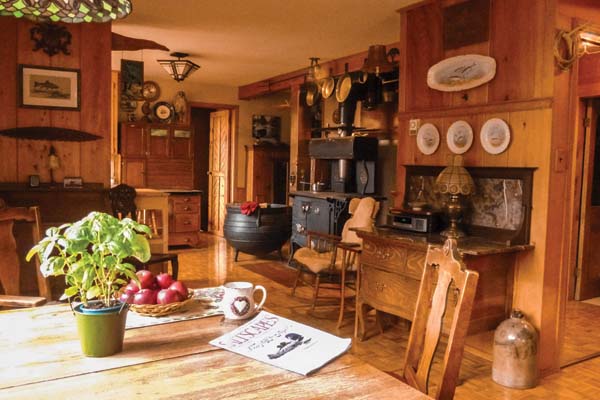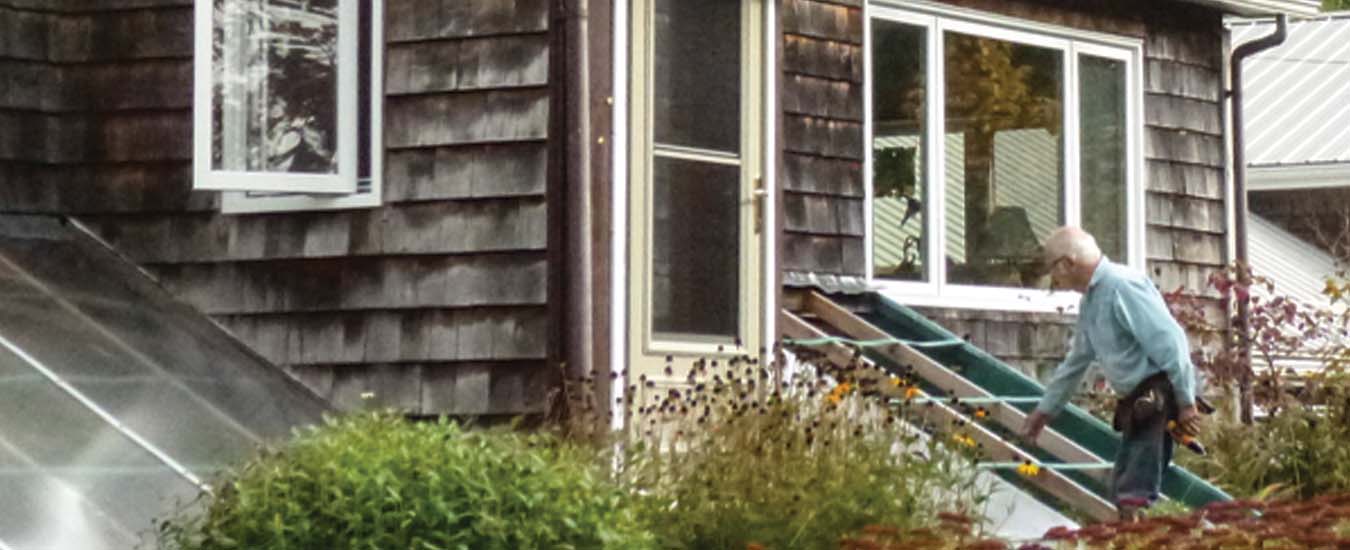An abundance of compromise
This segment of my forest/wildlife habitat series takes a different perspective, with a focus on the house where my wife Alice Reed and I live.
In my 20s I envisioned living in a home that was as energy-neutral as possible, surrounded by nature, with local opportunities to grow food, hunt and fish if times ever got tough. When I found a newly forested, south-facing hillside with a stream running through it to a harbour, it seemed a good start.
By 1975, I had designed an environmentally-friendly house for this 56-acre property in northeastern Nova Scotia. Research into energy-efficient housing for temperate climates brought to light ancient Roman designs that, apart from aspects like insulation, were an improvement on the standard North American “bungalow facing the road”. My design incorporated many physical considerations and an abundance of compromise.
Working with the landscape
For one example, geometry tells us that long, narrow, rectangular “trailer” shapes have a considerable amount of wall area exposed to outside temperatures relative to their inside area. If the same equivalent area of outside wall exposure is re-configured into a wider rectangle, with the length about 1.5 times the width, there’s more interior space. When one longer wall faces south, you have options for solar capture.
Building into the hillside, the deep digging accessed basement ground temperatures below the frost line. This cools the main floor level in the summer and keeps it above freezing, even unheated, in the winter. Concrete walls 15 feet high were erected on the north, west and east sides. Dug (bermed) into the ground, they have small, high windows on the north side. The three outer walls are 18-21 inches thick. In cross section they have a concrete inner core “sandwiched” on both sides by insulation. Besides being impervious to wind, the insulated thermal mass moderates the air temperatures inside.
The south-facing main floor wall sits on a concrete basement foundation with conventional wood construction. Large thermopane windows allow the sun’s energy into the house during autumn, winter and spring, providing passive solar heat. Mid-winter brings bright, cheerful sunlight inside. The roof overhang shades windows when the sun is high in the summer, to prevent indoor overheating. The second floor is a studio gallery for my wife Alice, featuring conventional wood frame construction.

An airtight wood-burning cookstove provides backup heat when needed.
The house has a post and beam construction with an open living/dining/kitchen layout in its southern and eastern portions. An energy-efficient wood-burning cook stove heats the main floor, and the second floor in spring and fall. All interior walls are insulated. Cooler rooms are located along the north and west walls. Hot air rises and cold air sinks, and appropriate ducts and grates in the floors allow natural circulation of heat. There are no cathedral ceilings. The technologies employed favour simplicity and moderation, rather than complexity with more maintenance/energy needs.
The surrounding forest and additional tree planting northwest to northeast of the house help provide shelter from winds. Heating with wood creates healthy exercise. No gym membership required! Tree growth on the property captures more carbon than the stove emits.
An attached pit greenhouse has polycarbonate glazing mounted under the house windows along the south wall. It provides almost year-round food without additional heating, while supplying shoulder-season heat to the house. The glazing comes off in spring after the theoretical “last” frost. Rolled poultry wire is fastened along its perimeter to stave off inquisitive raccoons and skunks. The greenhouse stays open through the summer, which helps to avoid insect/disease problems. The glazing is re-attached every fall before frost, extending the growing season for plants like tomatoes.
In addition, it offers good dormant storage for root crops like carrots.
Beating the power grid
For the first two decades I experimented with solar hot water and hot air heating, with firewood providing the backup heat. Our usual power bill was two dollars a day.
Eventually, the insurance company wouldn’t accept what they called “primary-source” wood burning for heat, so we had electrical baseboard zone heating installed. Less efficient than heat pumps, baseboards nevertheless have no motors, pumps, fans or gizmos to malfunction.
The power company produces electricity by burning coal, oil and wood. Burning wood to produce electricity is very inefficient. It’s not “green” energy.
By 2016 solar panel prices had dipped from roughly $4 to $1 per watt. We began a solar conversion. Today, thirty-two solar panels are mounted on posts above normal snow levels. Located to the west of the house in a multi-use fire break/orchard area, their excess power generated in the summer is metered into the grid. The surplus becomes a credit that’s consumed when the winter sun is low. This array supplies our power and heating needs. Performance is monitored. The panels and electrical components have a 25-year warranty, with only electricity moving. There’s a small monthly meter charge. Eventually we’ll shift from a hybrid car to an electric one.
When utility power fails, the wood-burning stove provides a source for heating and cooking. Switching to a gravity-fed well keeps the taps and toilets running. Only the refrigerator and freezer are vulnerable. We hope a back-up storage system for the panel energy may become more financially viable.
The location is important. Proximity to the coast moderates air temperatures. A protected harbour can offer shelter from the windborne salt sprays, strong winds and pounding waves prevalent along open coastlines. From a human survival perspective, the harbour is home to fish and invertebrates like lobsters, oysters and clams. Productive soils combined with the mild climate foster good garden growth. A freshwater spring bubbling out of the ground was the natural place for a dug well. Healthy woodlands provide moderate amounts of local wood for some heating, while maintaining a wide range of quality forest habitats for terrestrial and aquatic wildlife.
Great views
For a naturalist, living in a home surrounded by woodland and overlooking a pond with flowing water is akin to watching from a well-equipped observation blind. Without predatory pets or humans harassing them, the bears, bobcats, chipmunks, coyotes, muskrats, mink, deer, otters, red-tailed hawks, bald eagles, and great blue herons settle in and find some sanctuary here.
Habituating to our presence apparently prompts some to be active during the day. I was splitting fire-wood one sunny fall afternoon with the tractor running and looked up to see a bobcat walking nonchalantly up the driveway towards me, about 15 metres (50 feet) away. Dusk normally brings barred owls around to hunt the ponds, but last spring, at about 10am, a barred owl flew close by me while I was working on the tractor. It landed to catch a garter snake. Then the youngster flew in to be fed! Many duck species drop into the pond for a freshwater bath after their forays in salt water. Otters regularly hunt and play at any time throughout the day.
It’s lovely to be able to watch wildlife without alarming them. And it is such an honour to be accepted as non-threatening and then…be completely ignored!
